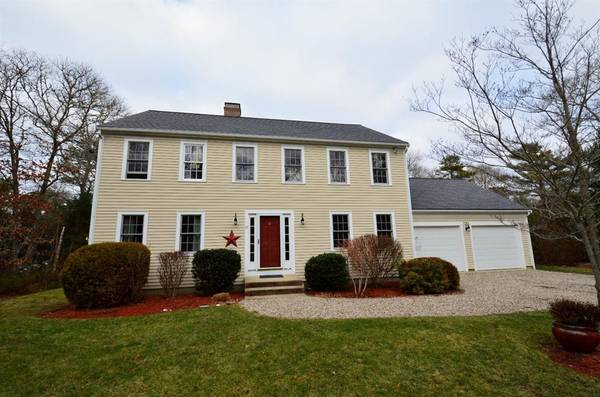
GALLERY
PROPERTY DETAIL
Key Details
Sold Price $751,0003.6%
Property Type Single Family Home
Sub Type Single Family Residence
Listing Status Sold
Purchase Type For Sale
Square Footage 1, 951 sqft
Price per Sqft $384
Subdivision Southfield Estates
MLS Listing ID 22401160
Sold Date 05/21/24
Style Ranch
Bedrooms 3
Full Baths 2
HOA Fees $3/ann
HOA Y/N Yes
Abv Grd Liv Area 1,951
Originating Board Cape Cod & Islands API
Year Built 1999
Annual Tax Amount $7,499
Tax Year 2024
Lot Size 0.470 Acres
Acres 0.47
Special Listing Condition None
Location
State MA
County Barnstable
Zoning R2
Direction Harlow Road to Bourne Hay to right onto Susan Carlsey.
Rooms
Basement Interior Entry, Full
Primary Bedroom Level First
Bedroom 2 First
Bedroom 3 First
Dining Room Dining Room
Kitchen Kitchen Island
Building
Lot Description Corner Lot, Sloped
Faces Harlow Road to Bourne Hay to right onto Susan Carlsey.
Story 1
Foundation Poured
Sewer Private Sewer
Water Well
Level or Stories 1
Structure Type Clapboard,Shingle Siding
New Construction No
Interior
Interior Features HU Cable TV, Walk-In Closet(s), Recessed Lighting
Heating Hot Water
Cooling Central Air
Flooring Wood, Tile
Fireplaces Type Wood Burning
Fireplace No
Appliance Dishwasher, Wall/Oven Cook Top, Refrigerator, Electric Range, Water Heater, Electric Water Heater
Laundry Washer Hookup, Electric Dryer Hookup
Basement Type Interior Entry,Full
Exterior
Exterior Feature Yard, Underground Sprinkler
Garage Spaces 2.0
Waterfront No
View Y/N No
Roof Type Asphalt,Pitched
Street Surface Paved
Porch Deck
Parking Type Basement, Driveway, Paved
Garage Yes
Private Pool No
Schools
Elementary Schools Sandwich
Middle Schools Sandwich
High Schools Sandwich
School District Sandwich
Others
Tax ID 9170
Acceptable Financing Conventional
Listing Terms Conventional
Special Listing Condition None
SIMILAR HOMES FOR SALE
Check for similar Single Family Homes at price around $751,000 in Sandwich,MA
CONTACT












