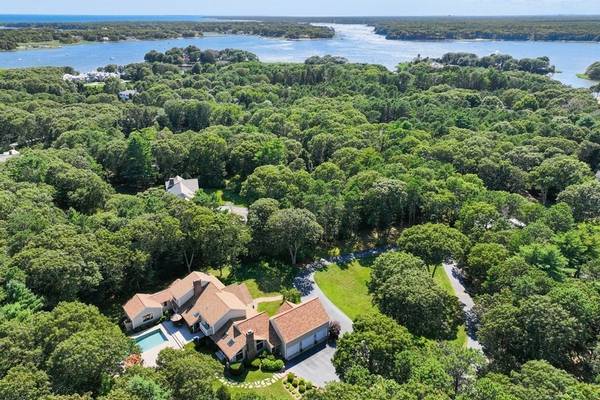
UPDATED:
08/09/2024 02:08 PM
Key Details
Property Type Single Family Home
Sub Type Single Family Residence
Listing Status Active
Purchase Type For Sale
Square Footage 4,715 sqft
Price per Sqft $635
Subdivision Seapuit
MLS Listing ID 73236269
Style Contemporary
Bedrooms 5
Full Baths 4
Half Baths 1
HOA Y/N false
Year Built 1978
Annual Tax Amount $20,453
Tax Year 2024
Lot Size 2.030 Acres
Acres 2.03
Property Description
Location
State MA
County Barnstable
Area Osterville
Zoning 1010
Direction South County to Ice Valley to first left onto Bunker Hill, or South County to Seapuit to first right
Rooms
Family Room Wood / Coal / Pellet Stove, Skylight, Cathedral Ceiling(s), Ceiling Fan(s), Flooring - Hardwood, Wet Bar, Exterior Access, Open Floorplan, Recessed Lighting, Slider
Basement Partial, Interior Entry, Unfinished
Primary Bedroom Level Main, First
Dining Room Flooring - Hardwood, Lighting - Pendant
Kitchen Closet/Cabinets - Custom Built, Flooring - Stone/Ceramic Tile, Dining Area, Pantry, Countertops - Stone/Granite/Solid, Countertops - Upgraded, Cabinets - Upgraded, Exterior Access, Recessed Lighting, Remodeled, Stainless Steel Appliances, Gas Stove, Lighting - Pendant
Interior
Interior Features Bathroom - Full, Bathroom - With Tub, Bathroom, Sauna/Steam/Hot Tub, Wet Bar
Heating Central, Baseboard, Natural Gas
Cooling Central Air, Wall Unit(s)
Flooring Tile, Carpet, Hardwood
Fireplaces Number 2
Fireplaces Type Living Room
Appliance Gas Water Heater, Range, Oven, Dishwasher, Refrigerator
Laundry Flooring - Stone/Ceramic Tile, Main Level, Cabinets - Upgraded, Gas Dryer Hookup, First Floor, Washer Hookup
Basement Type Partial,Interior Entry,Unfinished
Exterior
Exterior Feature Deck - Composite, Patio, Covered Patio/Deck, Pool - Inground, Pool - Inground Heated, Rain Gutters, Hot Tub/Spa, Professional Landscaping, Sprinkler System, Decorative Lighting, Outdoor Shower
Garage Spaces 3.0
Pool In Ground, Pool - Inground Heated
Community Features Shopping, Tennis Court(s), Park, Walk/Jog Trails, Golf, Medical Facility, Conservation Area, House of Worship, Marina, Private School, Public School
Utilities Available for Gas Range, for Gas Oven, for Gas Dryer, Washer Hookup, Generator Connection
Waterfront false
Waterfront Description Beach Front,Lake/Pond,Ocean,Beach Ownership(Public)
Roof Type Shingle
Parking Type Attached, Garage Door Opener, Garage Faces Side, Paved Drive
Total Parking Spaces 3
Garage Yes
Private Pool true
Waterfront Description Beach Front,Lake/Pond,Ocean,Beach Ownership(Public)
Building
Lot Description Gentle Sloping
Foundation Concrete Perimeter
Sewer Inspection Required for Sale, Private Sewer
Water Public
Schools
Elementary Schools Barn-W.Barn
Middle Schools Barn. Interm
High Schools Barnstable
Others
Senior Community false
Get More Information

Mari Sennott Plus
Team "Mari Sennott Plus" | License ID: 9030529
Team "Mari Sennott Plus" License ID: 9030529


