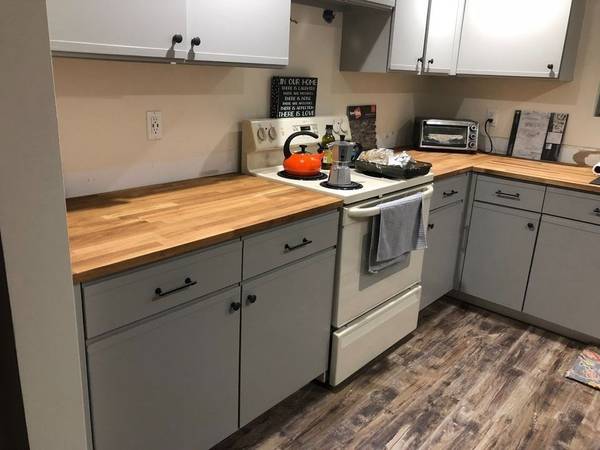
UPDATED:
10/15/2024 02:03 AM
Key Details
Property Type Condo
Sub Type Condominium
Listing Status Active
Purchase Type For Rent
Square Footage 1,950 sqft
MLS Listing ID 73289551
Bedrooms 2
Full Baths 1
Half Baths 1
HOA Y/N true
Rental Info Lease Terms(Lease),Term of Rental(12)
Year Built 1985
Available Date 2024-10-15
Property Description
Location
State MA
County Barnstable
Direction Please use GPS
Rooms
Primary Bedroom Level Second
Dining Room Flooring - Vinyl, Open Floorplan, Recessed Lighting, Lighting - Overhead
Kitchen Flooring - Vinyl, Window(s) - Bay/Bow/Box, Countertops - Upgraded, Open Floorplan, Recessed Lighting, Lighting - Overhead
Interior
Interior Features Closet, Recessed Lighting, Bonus Room
Heating Natural Gas, Forced Air
Flooring Vinyl
Fireplaces Number 1
Fireplaces Type Living Room
Appliance Range, Oven, Dishwasher, Microwave, Refrigerator, Freezer, Washer, Dryer, Water Treatment
Laundry Gas Dryer Hookup, Washer Hookup, Lighting - Overhead, In Basement, In Unit
Exterior
Exterior Feature Deck - Wood, Pool - Inground, Tennis Court(s), Professional Landscaping, Sprinkler System
Pool In Ground
Community Features Shopping, Pool, Tennis Court(s), Park, Walk/Jog Trails, Medical Facility, Conservation Area, Public School
Waterfront false
Total Parking Spaces 2
Garage No
Others
Pets Allowed Yes w/ Restrictions
Senior Community false
Pets Allowed Yes w/ Restrictions
Get More Information

Mari Sennott Plus
Team "Mari Sennott Plus" | License ID: 9030529
Team "Mari Sennott Plus" License ID: 9030529


