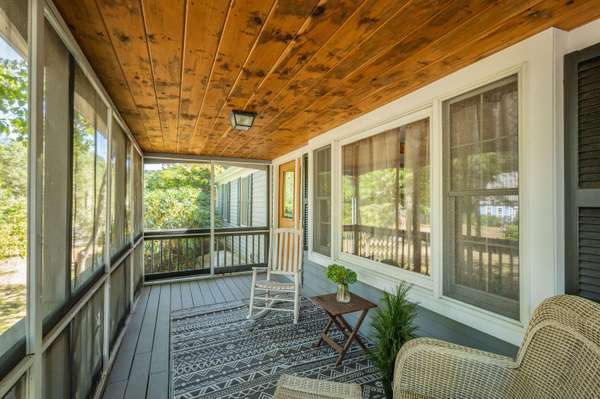
UPDATED:
10/17/2024 02:25 PM
Key Details
Property Type Single Family Home
Sub Type Single Family Residence
Listing Status Active
Purchase Type For Sale
Square Footage 1,236 sqft
Price per Sqft $517
MLS Listing ID 22404511
Style Ranch
Bedrooms 3
Full Baths 2
HOA Y/N No
Abv Grd Liv Area 1,236
Originating Board Cape Cod & Islands API
Year Built 1985
Annual Tax Amount $3,218
Tax Year 2024
Lot Size 10,454 Sqft
Acres 0.24
Special Listing Condition Standard
Property Description
Location
State MA
County Barnstable
Zoning RB
Direction Craigville Beach Road to Straightway, left on Oakview Terrace
Rooms
Basement Bulkhead Access, Interior Entry, Full
Primary Bedroom Level First
Master Bedroom 12.333333x14.083333
Bedroom 2 First 12.333333x10.583333
Bedroom 3 First 9x10.25
Kitchen Kitchen, Recessed Lighting
Interior
Interior Features HU Cable TV, Recessed Lighting, Linen Closet
Heating Forced Air
Cooling Central Air
Flooring Hardwood, Carpet
Fireplaces Number 1
Fireplaces Type Wood Burning
Fireplace Yes
Window Features Skylight
Appliance Dishwasher, Range Hood, Refrigerator, Gas Range, Water Heater, Gas Water Heater
Laundry Washer Hookup, Electric Dryer Hookup, In Basement
Basement Type Bulkhead Access,Interior Entry,Full
Exterior
Exterior Feature Yard
Garage Spaces 1.0
Fence Fenced Yard
Waterfront No
View Y/N No
Roof Type Asphalt,Pitched
Street Surface Paved
Porch Deck, Screened
Parking Type Off Street, Paved
Garage Yes
Private Pool No
Building
Lot Description In Town Location, School, Medical Facility, Major Highway, House of Worship, Near Golf Course, Shopping, Marina, Level, South of Route 28
Faces Craigville Beach Road to Straightway, left on Oakview Terrace
Story 1
Foundation Concrete Perimeter
Sewer Septic Tank
Water Public
Level or Stories 1
Structure Type Clapboard,Shingle Siding
New Construction No
Schools
Elementary Schools Barnstable
Middle Schools Barnstable
High Schools Barnstable
School District Barnstable
Others
Tax ID 268298
Distance to Beach 1 to 2
Special Listing Condition Standard

Get More Information

Mari Sennott Plus
Team "Mari Sennott Plus" | License ID: 9030529
Team "Mari Sennott Plus" License ID: 9030529


