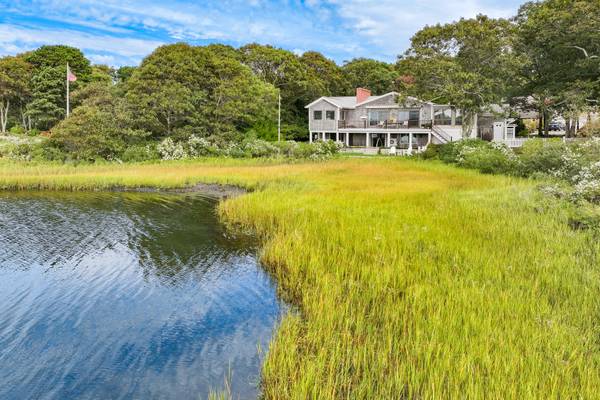
UPDATED:
10/08/2024 10:25 PM
Key Details
Property Type Single Family Home
Sub Type Single Family Residence
Listing Status Active
Purchase Type For Sale
Square Footage 2,820 sqft
Price per Sqft $778
MLS Listing ID 22404823
Style Contemporary
Bedrooms 4
Full Baths 2
Half Baths 1
HOA Y/N No
Abv Grd Liv Area 2,820
Originating Board Cape Cod & Islands API
Year Built 1977
Annual Tax Amount $11,350
Tax Year 2024
Lot Size 0.810 Acres
Acres 0.81
Special Listing Condition None
Property Description
Location
State MA
County Barnstable
Zoning RB
Direction Central Ave to Bayberry right on Bournes Pond to # 55.
Body of Water Bournes Pond
Rooms
Basement Interior Entry, Full, Walk-Out Access
Primary Bedroom Level First
Dining Room View, Dining Room, Cathedral Ceiling(s), Ceiling Fan(s), Beamed Ceilings
Kitchen Kitchen, Upgraded Cabinets, Beamed Ceilings, Cathedral Ceiling(s), Ceiling Fan(s), Kitchen Island
Interior
Heating Hot Water
Cooling Central Air, Wall Unit(s)
Flooring Wood, Tile
Fireplaces Number 2
Fireplace Yes
Appliance Dishwasher, Refrigerator, Electric Range, Microwave, Water Heater, Gas Water Heater
Laundry Laundry Room, Built-Ins
Basement Type Interior Entry,Full,Walk-Out Access
Exterior
Exterior Feature Outdoor Shower, Yard, Garden
Garage Spaces 2.0
Waterfront Description Lake/Pond,Salt,Pond
View Y/N Yes
Water Access Desc Bay/Harbor
View Bay/Harbor
Roof Type Asphalt
Street Surface Dirt
Porch Deck
Garage Yes
Private Pool No
Waterfront Description Lake/Pond,Salt,Pond
Building
Lot Description Bike Path, Medical Facility, Near Golf Course, Public Tennis, Marina, Views
Faces Central Ave to Bayberry right on Bournes Pond to # 55.
Story 2
Foundation Concrete Perimeter
Sewer Septic Tank
Water Public
Level or Stories 2
Structure Type Shingle Siding
New Construction No
Schools
Elementary Schools Falmouth
Middle Schools Falmouth
High Schools Falmouth
School District Falmouth
Others
Tax ID 40A 28 002 052
Distance to Beach .3 - .5
Special Listing Condition None

Get More Information

Mari Sennott Plus
Team "Mari Sennott Plus" | License ID: 9030529
Team "Mari Sennott Plus" License ID: 9030529


