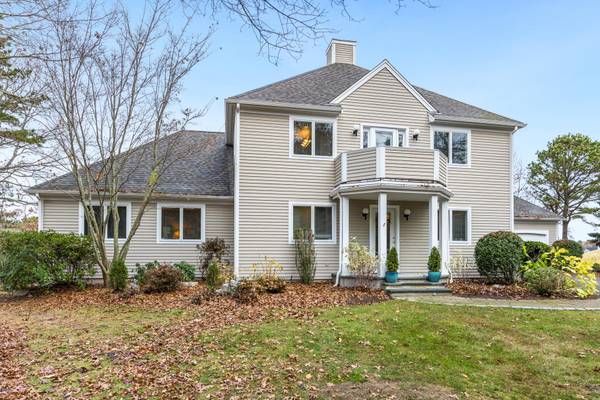UPDATED:
01/07/2025 05:22 PM
Key Details
Property Type Condo
Sub Type Condominium
Listing Status Active
Purchase Type For Sale
Square Footage 3,044 sqft
Price per Sqft $425
Subdivision Ballymeade
MLS Listing ID 22405643
Bedrooms 4
Full Baths 3
Half Baths 1
HOA Fees $1,084/mo
HOA Y/N Yes
Abv Grd Liv Area 3,044
Originating Board Cape Cod & Islands API
Year Built 1999
Annual Tax Amount $5,260
Tax Year 2024
Special Listing Condition Standard,None
Property Description
Location
State MA
County Barnstable
Area Hatchville
Zoning AGAA
Direction Rt 151 to Falmouth Woods Road. Thru Gate, take 1st Rt onto Fairway Pointe Rd. Home is on the Right, # 39
Rooms
Basement Finished, Interior Entry, Full
Primary Bedroom Level First
Bedroom 2 Second
Bedroom 3 Second
Bedroom 4 Basement
Dining Room View, Dining Room
Kitchen Kitchen, Upgraded Cabinets, View, Breakfast Bar, Built-in Features
Interior
Interior Features Walk-In Closet(s), Recessed Lighting, Linen Closet, HU Cable TV
Heating Forced Air
Cooling Central Air
Flooring Hardwood, Carpet, Tile
Fireplaces Number 1
Fireplaces Type Gas
Fireplace Yes
Appliance Dishwasher, Refrigerator, Gas Range, Microwave, Water Heater, Electric Water Heater
Laundry Washer Hookup, Electric Dryer Hookup, Laundry Room, Built-Ins, First Floor
Basement Type Finished,Interior Entry,Full
Exterior
Exterior Feature Yard, Underground Sprinkler
Garage Spaces 2.0
Community Features Common Area, Rubbish Removal, Putting Green, Golf, Conservation Area
View Y/N No
Roof Type Asphalt,Pitched
Street Surface Paved
Porch Deck, Porch
Garage Yes
Private Pool No
Building
Lot Description Bike Path, Major Highway, House of Worship, Near Golf Course, Public Tennis, Marina, Interior Lot, Views, Sloped
Faces Rt 151 to Falmouth Woods Road. Thru Gate, take 1st Rt onto Fairway Pointe Rd. Home is on the Right, # 39
Story 2
Foundation Poured
Sewer Septic Tank
Water Public
Level or Stories 2
Structure Type Clapboard
New Construction No
Schools
Elementary Schools Falmouth
Middle Schools Falmouth
High Schools Falmouth
School District Falmouth
Others
HOA Fee Include Insurance,Reserve Funds,Professional Property Management
Tax ID 11 01 030 039U
Ownership Condo
Distance to Beach 2 Plus
Special Listing Condition Standard, None

Get More Information
Mari Sennott Plus
Team "Mari Sennott Plus" | License ID: 9030529
Team "Mari Sennott Plus" License ID: 9030529


