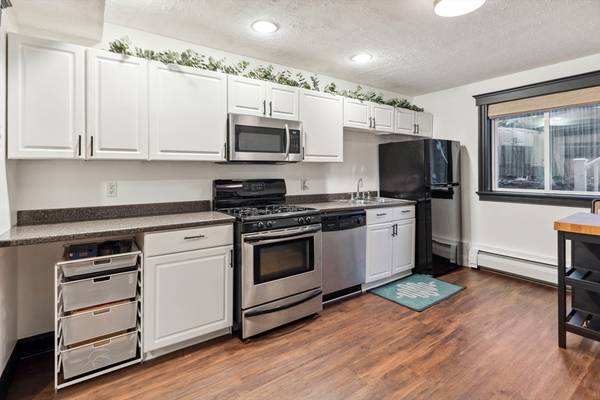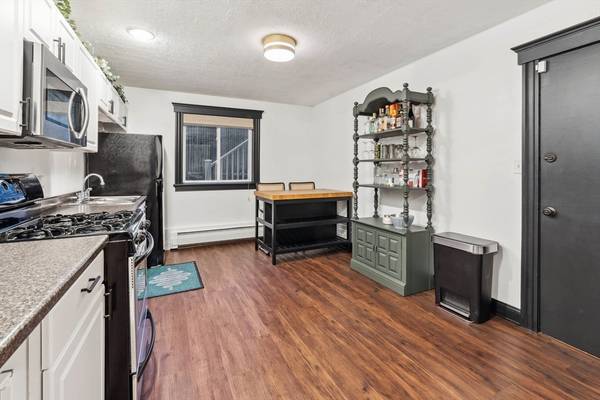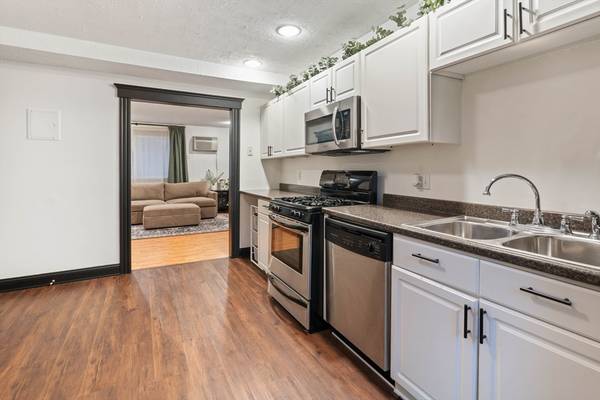UPDATED:
12/24/2024 08:30 AM
Key Details
Property Type Condo
Sub Type Condominium
Listing Status Pending
Purchase Type For Sale
Square Footage 880 sqft
Price per Sqft $453
MLS Listing ID 73319438
Bedrooms 2
Full Baths 1
HOA Fees $300/mo
Year Built 1975
Annual Tax Amount $3,738
Tax Year 2024
Property Description
Location
State MA
County Essex
Zoning RMD
Direction Cabot St to Central St to Lovett St
Rooms
Basement N
Primary Bedroom Level First
Kitchen Flooring - Wood, Countertops - Stone/Granite/Solid, Recessed Lighting, Stainless Steel Appliances
Interior
Heating Baseboard, Natural Gas
Cooling Wall Unit(s)
Flooring Wood
Appliance Range, Dishwasher, Microwave, Refrigerator, Freezer
Laundry Common Area, In Building
Basement Type N
Exterior
Community Features Public Transportation, Shopping, Park, Medical Facility, Laundromat, Bike Path, Highway Access, House of Worship, Marina, Public School, T-Station
Utilities Available for Gas Range, for Gas Oven
Waterfront Description Beach Front,0 to 1/10 Mile To Beach
Roof Type Shingle
Total Parking Spaces 1
Garage No
Waterfront Description Beach Front,0 to 1/10 Mile To Beach
Building
Story 1
Sewer Public Sewer
Water Public
Schools
Elementary Schools Hannah Elem.
Middle Schools Briscoe Middle
High Schools Beverly High
Others
Pets Allowed Yes
Senior Community false
Pets Allowed Yes
Get More Information
Mari Sennott Plus
Team "Mari Sennott Plus" | License ID: 9030529
Team "Mari Sennott Plus" License ID: 9030529


