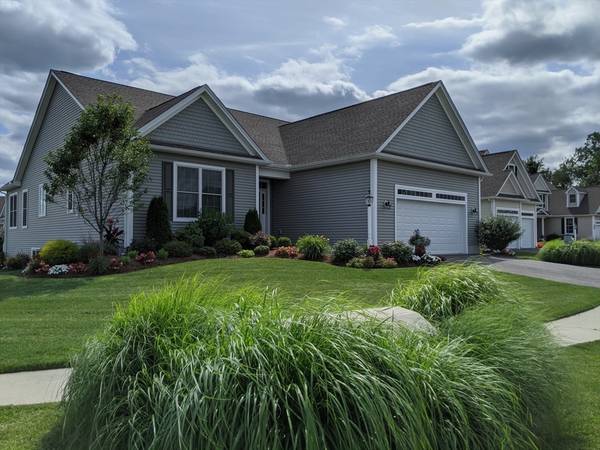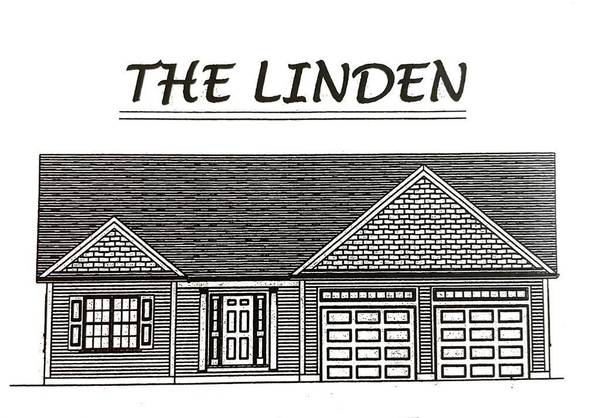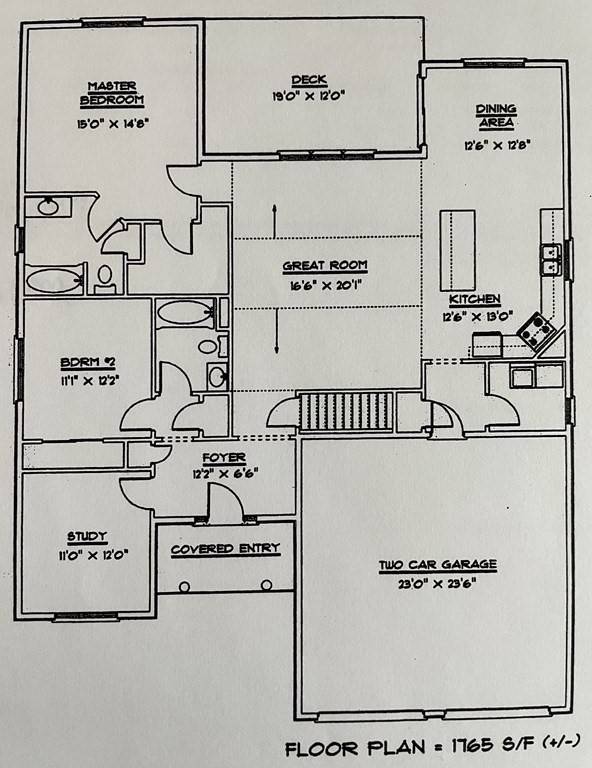UPDATED:
01/03/2025 08:05 AM
Key Details
Property Type Condo
Sub Type Condominium
Listing Status Active
Purchase Type For Sale
Square Footage 1,765 sqft
Price per Sqft $368
MLS Listing ID 73321895
Bedrooms 2
Full Baths 2
HOA Fees $635
Year Built 2024
Tax Year 2024
Property Description
Location
State MA
County Hampden
Zoning PAR
Direction Off Chestnut Street less than a mile west of Shaker Road intersection
Rooms
Basement Y
Primary Bedroom Level First
Dining Room Flooring - Hardwood, Deck - Exterior, Open Floorplan
Kitchen Vaulted Ceiling(s), Flooring - Hardwood, Countertops - Stone/Granite/Solid, Open Floorplan, Stainless Steel Appliances
Interior
Interior Features Study, Internet Available - Broadband
Heating Central, Natural Gas
Cooling Central Air
Flooring Wood, Tile, Carpet, Flooring - Hardwood
Appliance Range, Dishwasher, Disposal, Microwave, Refrigerator
Laundry Flooring - Stone/Ceramic Tile, First Floor, In Building
Basement Type Y
Exterior
Exterior Feature Deck
Garage Spaces 2.0
Community Features Public Transportation, Shopping, Walk/Jog Trails, Medical Facility, House of Worship
Roof Type Shingle
Total Parking Spaces 4
Garage Yes
Building
Story 1
Sewer Public Sewer
Water Public
Others
Senior Community true
Get More Information
Mari Sennott Plus
Team "Mari Sennott Plus" | License ID: 9030529
Team "Mari Sennott Plus" License ID: 9030529


