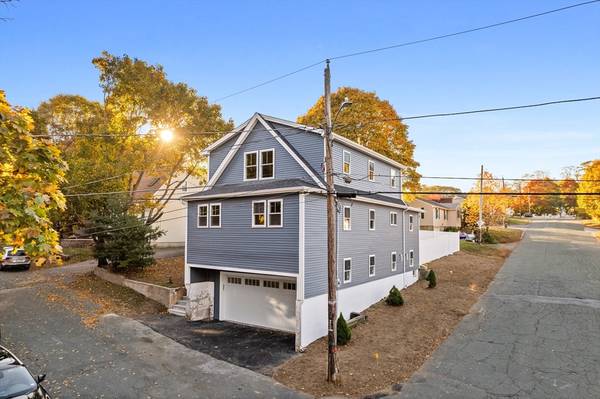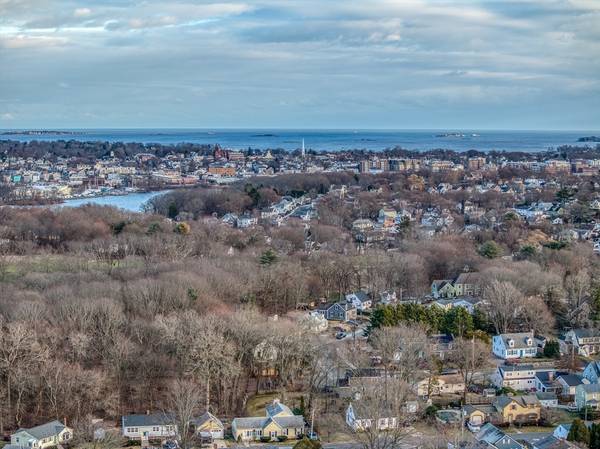UPDATED:
01/09/2025 09:11 PM
Key Details
Property Type Single Family Home
Sub Type Single Family Residence
Listing Status Active
Purchase Type For Sale
Square Footage 2,307 sqft
Price per Sqft $385
MLS Listing ID 73324123
Style Colonial
Bedrooms 3
Full Baths 3
HOA Y/N false
Year Built 2024
Annual Tax Amount $6,000
Tax Year 2024
Lot Size 4,791 Sqft
Acres 0.11
Property Description
Location
State MA
County Essex
Area Ryal Side
Zoning R10
Direction Elliott st to Williams st
Rooms
Basement Full, Finished, Walk-Out Access, Concrete
Interior
Heating Central, Forced Air, Natural Gas
Cooling Central Air
Flooring Tile, Hardwood
Appliance Gas Water Heater, Tankless Water Heater, Range, Dishwasher, Disposal, Refrigerator, Washer, Dryer, Washer/Dryer
Laundry Electric Dryer Hookup, Washer Hookup
Basement Type Full,Finished,Walk-Out Access,Concrete
Exterior
Exterior Feature Fenced Yard
Garage Spaces 4.0
Fence Fenced
Community Features Public Transportation, Shopping, Park, Walk/Jog Trails, Medical Facility, Laundromat, Bike Path, Highway Access, Public School, T-Station
Utilities Available for Electric Oven, for Electric Dryer, Washer Hookup
Roof Type Shingle
Total Parking Spaces 2
Garage Yes
Building
Lot Description Cul-De-Sac
Foundation Block, Stone
Sewer Public Sewer
Water Public
Architectural Style Colonial
Others
Senior Community false
Get More Information
Mari Sennott Plus
Team "Mari Sennott Plus" | License ID: 9030529
Team "Mari Sennott Plus" License ID: 9030529


