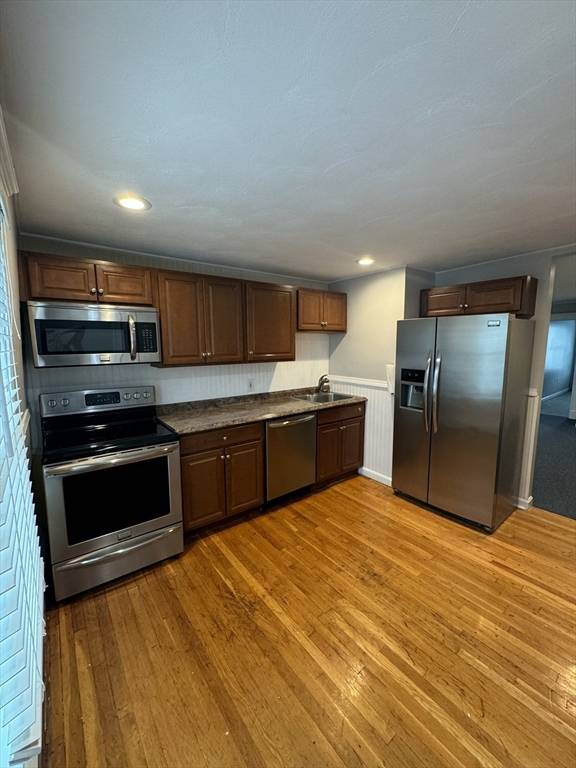UPDATED:
01/11/2025 08:30 AM
Key Details
Property Type Condo
Sub Type Condominium
Listing Status Active
Purchase Type For Sale
Square Footage 807 sqft
Price per Sqft $494
MLS Listing ID 73325001
Bedrooms 3
Full Baths 1
HOA Fees $395/mo
Year Built 1980
Annual Tax Amount $2,638
Tax Year 2024
Property Description
Location
State MA
County Essex
Zoning R2
Direction Jefferson Ave to Read St
Rooms
Basement Y
Interior
Heating Baseboard, Oil
Cooling None
Flooring Carpet, Hardwood
Appliance Range, Dishwasher, Disposal, Microwave, Refrigerator, Washer/Dryer
Laundry In Unit, Electric Dryer Hookup, Washer Hookup
Basement Type Y
Exterior
Exterior Feature Porch
Community Features Public Transportation, Park, Walk/Jog Trails, House of Worship, Public School, T-Station, University
Utilities Available for Gas Range, for Electric Dryer, Washer Hookup
Roof Type Rubber
Garage No
Building
Story 1
Sewer Public Sewer
Water Public
Schools
Elementary Schools Horace Mann
Middle Schools Collins
High Schools Salem High
Others
Pets Allowed Yes
Senior Community false
Acceptable Financing Contract
Listing Terms Contract
Pets Allowed Yes
Get More Information
Mari Sennott Plus
Team "Mari Sennott Plus" | License ID: 9030529
Team "Mari Sennott Plus" License ID: 9030529


