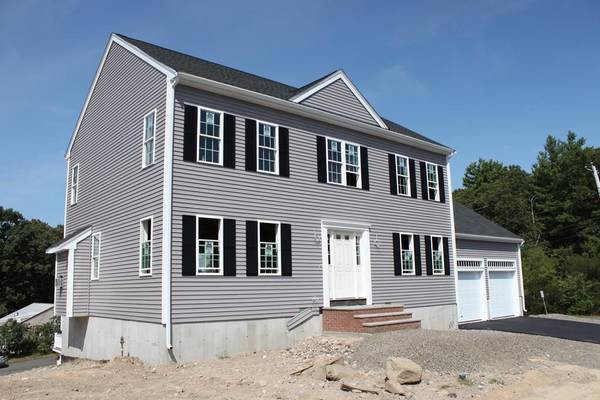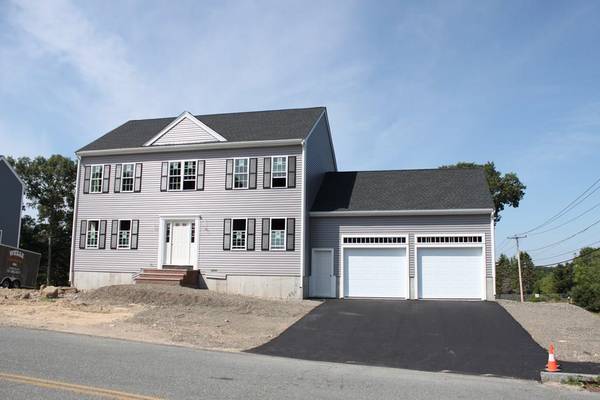For more information regarding the value of a property, please contact us for a free consultation.
Key Details
Sold Price $720,400
Property Type Single Family Home
Sub Type Single Family Residence
Listing Status Sold
Purchase Type For Sale
Square Footage 2,128 sqft
Price per Sqft $338
MLS Listing ID 72714484
Sold Date 03/31/21
Style Colonial
Bedrooms 4
Full Baths 2
Half Baths 1
HOA Y/N false
Year Built 2020
Annual Tax Amount $9,999
Tax Year 2020
Lot Size 0.300 Acres
Acres 0.3
Property Description
Location Location Location!!! Only a mintue down the road from the Braintree line and the shopping plaza!! This is brand new construction with 4 bedrooms, 2.5 baths and an open floor plan. The designer kitchen has many upgrades and a huge island the flooring is all hardwood floors on the first floor, the stairs to the second floor and the second floor hall way. The kitchen and island have granite counters as well as the bathroom vanities. Stainless steel appliances with a ducted range hood and the micro wave in the island. The spacious family room is open to the kitchen and has a gas fireplace built in. There are 2 seperate furnaces and 2 air conditioning units for energy conservation. There is a full walkout basement with an option to finish if you want. Plenty of room to grow here. Come take a look!
Location
State MA
County Norfolk
Zoning res
Direction Oak st to Cedar Ave near the Braintree line
Rooms
Family Room Flooring - Hardwood
Basement Full, Walk-Out Access
Primary Bedroom Level Second
Dining Room Flooring - Hardwood
Kitchen Flooring - Hardwood, Kitchen Island
Interior
Heating Forced Air, Natural Gas
Cooling Central Air
Flooring Wood, Tile, Carpet
Fireplaces Number 1
Appliance Range, Dishwasher, Microwave, Electric Water Heater, Utility Connections for Gas Range, Utility Connections for Electric Dryer
Laundry Flooring - Stone/Ceramic Tile, Second Floor
Basement Type Full, Walk-Out Access
Exterior
Exterior Feature Rain Gutters
Garage Spaces 2.0
Community Features Public Transportation, Highway Access, T-Station
Utilities Available for Gas Range, for Electric Dryer
Waterfront false
Roof Type Shingle
Parking Type Attached, Paved Drive, Off Street
Total Parking Spaces 6
Garage Yes
Building
Lot Description Corner Lot, Cleared
Foundation Concrete Perimeter
Sewer Public Sewer
Water Public
Read Less Info
Want to know what your home might be worth? Contact us for a FREE valuation!

Our team is ready to help you sell your home for the highest possible price ASAP
Bought with Mari Sennott • Today Real Estate, Inc.
Get More Information

Mari Sennott Plus
Team "Mari Sennott Plus" | License ID: 9030529
Team "Mari Sennott Plus" License ID: 9030529


