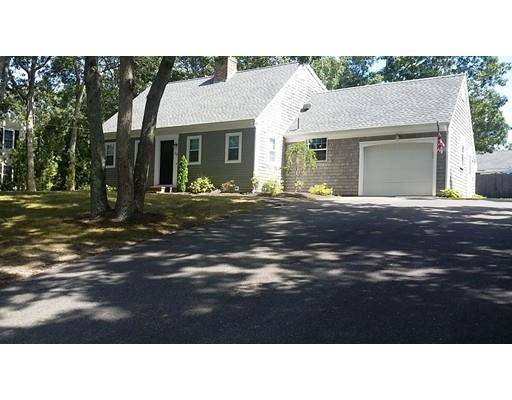For more information regarding the value of a property, please contact us for a free consultation.
Key Details
Sold Price $435,100
Property Type Single Family Home
Sub Type Single Family Residence
Listing Status Sold
Purchase Type For Sale
Square Footage 1,428 sqft
Price per Sqft $304
MLS Listing ID 72565990
Sold Date 11/15/19
Style Cape
Bedrooms 4
Full Baths 2
HOA Y/N false
Year Built 1977
Annual Tax Amount $2,938
Tax Year 2019
Lot Size 0.350 Acres
Acres 0.35
Property Description
Prepare to fall in love w/the gorgeous updated 4 bedroom cape w/ an amazing open floorplan. Lg kitchen- thoughtfully designed w/separate coffee bar- center island w/microwave drawer-granite, soft close cabinets& glass doors, recessed lighting .Beautiful Tiled Floors- You will love being part of the family gathering as the kitchen flows nicely into the diningroom- sliders to patio, and the lg. livingroom w/ fireplace. So many nice details have been added to this home. Kitchen ceiling w/ white beams &beadboard are sure to please.Two good sized bedrooms & bath on 1st floor complete the appeal. Upstairs are 2 front to back spacious bedrooms with built-ins and berber carpeting- full dormer across back giving more space in the bedrooms & a full bath.This is the home for the relocating buyer; the summer vacationer or for an rental investment. Great location - close to Bray Farm, Petersons, Grays Beach & 5 min.to Dennis town line. This is the Place to call home & make your memories.
Location
State MA
County Barnstable
Area Yarmouth Port
Zoning res
Direction 6a to Trophy Ln. or Setucket to Trophy
Rooms
Basement Full, Interior Entry, Bulkhead, Concrete
Primary Bedroom Level Main
Dining Room Flooring - Hardwood, Exterior Access, Open Floorplan, Recessed Lighting, Remodeled
Kitchen Beamed Ceilings, Flooring - Stone/Ceramic Tile, Countertops - Stone/Granite/Solid, Countertops - Upgraded, Kitchen Island, Cabinets - Upgraded, Exterior Access, Open Floorplan, Recessed Lighting, Remodeled, Lighting - Pendant
Interior
Heating Baseboard, Natural Gas
Cooling Central Air
Flooring Tile, Carpet, Hardwood
Fireplaces Number 1
Fireplaces Type Living Room
Appliance Range, Dishwasher, Refrigerator, Washer, Dryer, Tank Water Heater
Laundry In Basement
Basement Type Full, Interior Entry, Bulkhead, Concrete
Exterior
Exterior Feature Outdoor Shower
Garage Spaces 1.0
Community Features Shopping, Park, Highway Access
Waterfront false
Roof Type Shingle
Parking Type Attached, Storage, Off Street, Paved
Total Parking Spaces 4
Garage Yes
Building
Lot Description Corner Lot, Wooded, Cleared, Gentle Sloping, Level
Foundation Concrete Perimeter
Sewer Inspection Required for Sale, Private Sewer
Water Public
Others
Senior Community false
Acceptable Financing Contract
Listing Terms Contract
Read Less Info
Want to know what your home might be worth? Contact us for a FREE valuation!

Our team is ready to help you sell your home for the highest possible price ASAP
Bought with Mari Sennott • Today Real Estate, Inc.
Get More Information

Mari Sennott Plus
Team "Mari Sennott Plus" | License ID: 9030529
Team "Mari Sennott Plus" License ID: 9030529


