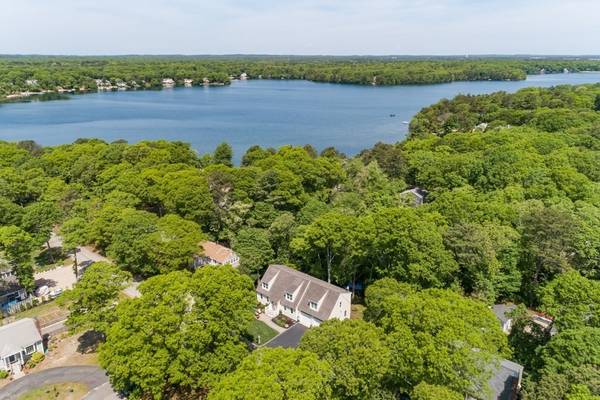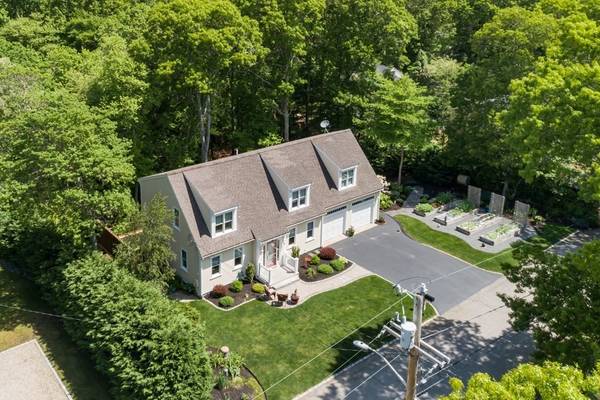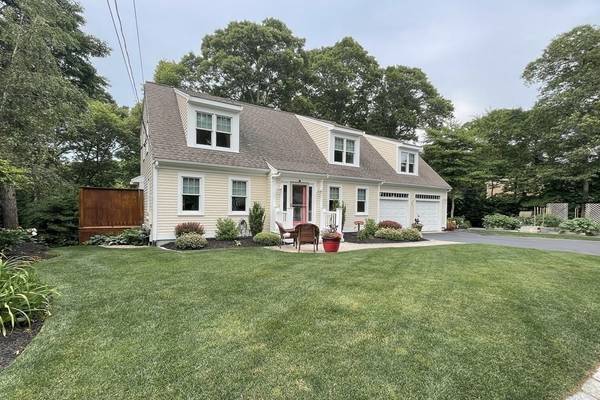For more information regarding the value of a property, please contact us for a free consultation.
Key Details
Sold Price $675,000
Property Type Single Family Home
Sub Type Single Family Residence
Listing Status Sold
Purchase Type For Sale
Square Footage 3,102 sqft
Price per Sqft $217
MLS Listing ID 72857785
Sold Date 09/02/21
Style Cape
Bedrooms 3
Full Baths 2
Half Baths 1
HOA Y/N false
Year Built 2001
Annual Tax Amount $3,971
Tax Year 2021
Lot Size 0.360 Acres
Acres 0.36
Property Description
Pride of ownership shows in this custom built Cape with quality only found in million+ dollar homes. Gleaming hardwood floors on both levels. Completely finished walkout lower level is ideal for use as a secondary living-room. The ensuite MBR bathroom was just remodeled and is surrounded with tile, granite and has an 8' dble. vanity. The MBR is completed with walk-in closet and a separate den/office/nursery. Formal DR, huge kitchen with quartz counters and top of the line SS appliances. Central A/C and Central Vac. 1st flr. laundry and mudroom. Blue board/plaster walls, All Anderson E-Series tilt out windows and Hunter Douglas window treatments. Two car attached garage and much more!! Total living area exceeds 3000 sq. ft. Sellers says, great home, great buy! Walk to John's Pond 317 acre Lake, close to Mashpee commons and 12 minutes from Bourne Bridge! Professionally landscaped and a Multi Blue Ribbon Winning raised bed vegetable garden.
Location
State MA
County Barnstable
Zoning R3
Direction Rt. 151 to Old Brickyard Rd. Right on Cappawack Rd. House on left.
Rooms
Basement Full, Finished, Walk-Out Access, Interior Entry
Primary Bedroom Level Second
Interior
Interior Features Central Vacuum
Heating Forced Air, Natural Gas
Cooling Central Air
Flooring Hardwood
Appliance Range, Dishwasher, Refrigerator, Electric Water Heater, Tank Water Heater, Utility Connections for Gas Range, Utility Connections for Gas Oven
Laundry First Floor
Basement Type Full, Finished, Walk-Out Access, Interior Entry
Exterior
Exterior Feature Professional Landscaping, Sprinkler System, Garden
Garage Spaces 2.0
Utilities Available for Gas Range, for Gas Oven
Waterfront Description Beach Front, Lake/Pond, Walk to, 0 to 1/10 Mile To Beach
Total Parking Spaces 2
Garage Yes
Waterfront Description Beach Front, Lake/Pond, Walk to, 0 to 1/10 Mile To Beach
Building
Foundation Concrete Perimeter
Sewer Private Sewer
Water Public
Read Less Info
Want to know what your home might be worth? Contact us for a FREE valuation!

Our team is ready to help you sell your home for the highest possible price ASAP
Bought with Mari Sennott • Today Real Estate, Inc.
Get More Information

Mari Sennott Plus
Team "Mari Sennott Plus" | License ID: 9030529
Team "Mari Sennott Plus" License ID: 9030529


