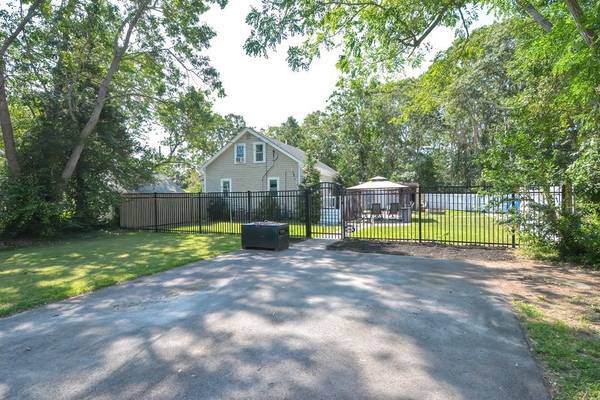For more information regarding the value of a property, please contact us for a free consultation.
Key Details
Sold Price $469,900
Property Type Single Family Home
Sub Type Single Family Residence
Listing Status Sold
Purchase Type For Sale
Square Footage 1,539 sqft
Price per Sqft $305
MLS Listing ID 72895492
Sold Date 01/11/22
Style Cape
Bedrooms 3
Full Baths 1
Half Baths 1
HOA Y/N false
Year Built 1935
Annual Tax Amount $3,582
Tax Year 2021
Lot Size 0.450 Acres
Acres 0.45
Property Description
Gorgeous turn-key Cape, off of Main St. in Bourne and nearby the Cape Cod Canal. Located on a quiet street, this newly updated home has everything you're looking for! The Open Kitchen layout has Custom Built Cabinets, Granite Countertops, and Stainless Steel Appliances. There is a Gathering Area that leads to the Back Deck w/ French Doors and the Fenced In Yard. Great entertainment space w/ the In-Ground Pool, Stone Patio and a Fire Pit perfect for a summer night! Dining is off of the Kitchen and leads into the Expansive Living Room, with direct access to the yard as well. Master Bedroom, recently renovated Half Bathroom and a Second Bedroom are located upstairs. On the first floor is located the Full Bathroom, Laundry Units as well as a Third Bedroom and a Storage Closet. This property comes with an additional lot, and a right-of-way to Main St. through the backyard. It is also zoned for some commercial use, with plenty of room to build a detached garage or workshop for your boat!
Location
State MA
County Barnstable
Zoning Res
Direction Take exit 10 from MA-25 E, continue onto Main St, take a right onto Harrison Ave.
Rooms
Basement Partial, Bulkhead, Concrete
Primary Bedroom Level Second
Dining Room Flooring - Hardwood, Open Floorplan
Kitchen Flooring - Stone/Ceramic Tile, Window(s) - Picture, Countertops - Stone/Granite/Solid, Kitchen Island, Cabinets - Upgraded, Exterior Access, Open Floorplan
Interior
Interior Features Entry Hall, Sitting Room
Heating Forced Air, Natural Gas
Cooling Central Air, Passive Cooling
Flooring Tile, Carpet, Hardwood, Flooring - Wood
Appliance Range, Dishwasher, Microwave, Refrigerator, Electric Water Heater
Laundry First Floor
Basement Type Partial, Bulkhead, Concrete
Exterior
Exterior Feature Storage
Fence Fenced/Enclosed, Fenced
Pool In Ground
Community Features Shopping, Park, Walk/Jog Trails, Bike Path, Highway Access, Marina
Utilities Available Generator Connection
Waterfront Description Beach Front, Bay, 1 to 2 Mile To Beach
Roof Type Shingle
Total Parking Spaces 6
Garage No
Private Pool true
Waterfront Description Beach Front, Bay, 1 to 2 Mile To Beach
Building
Lot Description Level
Foundation Concrete Perimeter, Block, Brick/Mortar
Sewer Public Sewer
Water Public
Others
Acceptable Financing Contract
Listing Terms Contract
Read Less Info
Want to know what your home might be worth? Contact us for a FREE valuation!

Our team is ready to help you sell your home for the highest possible price ASAP
Bought with Mari Sennott • Today Real Estate, Inc.
Get More Information

Mari Sennott Plus
Team "Mari Sennott Plus" | License ID: 9030529
Team "Mari Sennott Plus" License ID: 9030529


