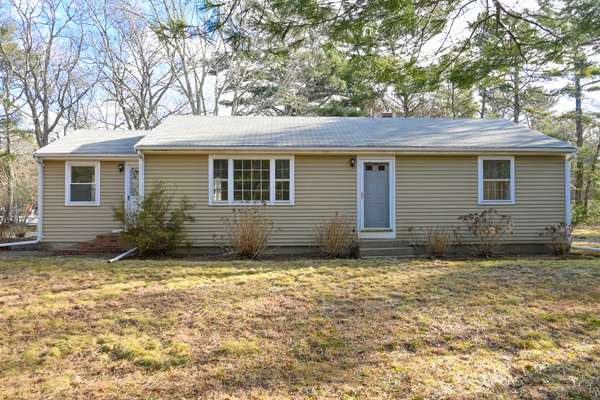For more information regarding the value of a property, please contact us for a free consultation.
Key Details
Sold Price $380,250
Property Type Single Family Home
Sub Type Single Family Residence
Listing Status Sold
Purchase Type For Sale
Square Footage 1,176 sqft
Price per Sqft $323
Subdivision Lakefield Farms
MLS Listing ID 22200131
Sold Date 02/18/22
Style Ranch
Bedrooms 2
Full Baths 1
HOA Fees $14/ann
HOA Y/N Yes
Abv Grd Liv Area 1,176
Originating Board Cape Cod & Islands API
Year Built 1978
Annual Tax Amount $3,804
Tax Year 2022
Lot Size 0.530 Acres
Acres 0.53
Special Listing Condition None
Property Description
Great opportunity to own this spacious ranch situated on a level .53 acre lot. This home features a comfortable formal living room with large picture window. There is a spacious den/family room to relax in that is open to the dining area. Sliders lead you to a brick patio and the large level yard. The kitchen is aptly sized with tile floor. You will find the laundry hook up in the basement and the furnace which is approximately 10 years old. The the full basement has interior and bulkhead access. Title V has passed inspection and the home is being sold in ''AS IS'' condition. This home is included in the Lakefield Farms Neighborhood Assoc.
Location
State MA
County Barnstable
Zoning R2
Direction Race Lane to #29 Or Newtown Rd. To Farmersville Rd. To 29 Race, Ln or Great Hill Rd To Farmersville Rd to 29 Race (Located Near Entrance To Ridge Club)
Rooms
Basement Bulkhead Access, Interior Entry, Full
Interior
Heating Forced Air
Cooling None
Flooring Tile, Carpet
Fireplace No
Appliance Water Heater, Gas Water Heater
Basement Type Bulkhead Access,Interior Entry,Full
Exterior
Exterior Feature Yard
Waterfront No
View Y/N No
Roof Type Asphalt,Pitched
Street Surface Paved
Porch Patio, Porch
Garage No
Private Pool No
Building
Lot Description Conservation Area, Corner Lot, Level
Faces Race Lane to #29 Or Newtown Rd. To Farmersville Rd. To 29 Race, Ln or Great Hill Rd To Farmersville Rd to 29 Race (Located Near Entrance To Ridge Club)
Story 1
Foundation Concrete Perimeter, Poured
Sewer Private Sewer
Water Public
Level or Stories 1
Structure Type Clapboard,Shingle Siding
New Construction No
Schools
Elementary Schools Sandwich
Middle Schools Sandwich
High Schools Sandwich
School District Sandwich
Others
Tax ID 141360
Acceptable Financing Cash
Distance to Beach .3 - .5
Listing Terms Cash
Special Listing Condition None
Read Less Info
Want to know what your home might be worth? Contact us for a FREE valuation!

Our team is ready to help you sell your home for the highest possible price ASAP

Get More Information

Mari Sennott Plus
Team "Mari Sennott Plus" | License ID: 9030529
Team "Mari Sennott Plus" License ID: 9030529


