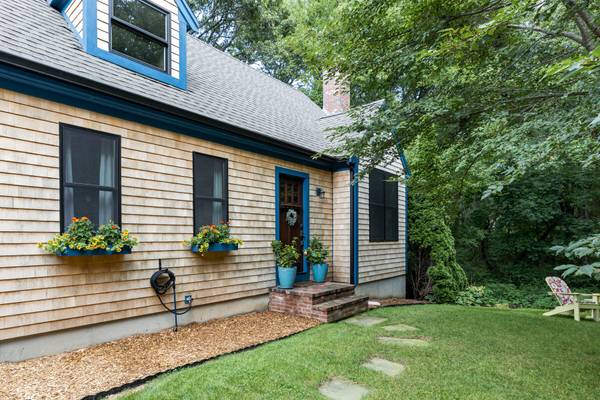For more information regarding the value of a property, please contact us for a free consultation.
Key Details
Sold Price $585,000
Property Type Single Family Home
Sub Type Single Family Residence
Listing Status Sold
Purchase Type For Sale
Square Footage 1,448 sqft
Price per Sqft $404
MLS Listing ID 22105607
Sold Date 12/17/21
Style Cape
Bedrooms 3
Full Baths 2
HOA Y/N No
Abv Grd Liv Area 1,448
Originating Board Cape Cod & Islands API
Year Built 1995
Annual Tax Amount $5,280
Tax Year 2021
Lot Size 1.380 Acres
Acres 1.38
Special Listing Condition Broker-Agent/Owner
Property Description
Always wanted a horse, space for a pool or just pure privacy? This is it, this property is for you! Set far off the roadway and on a 1.38 Acre lot surrounded by nature, this home is the epitome of privacy. This cute and cozy 3 bedroom, 2 bath Cape features a 2 car garage . Open Concept living room features kitchen with stainless steel appliances and warm hardwood floors. 2 hearths with wood/coal burning stoves for that cozy, comfortable warmth in the winter. Huge, unfinished bonus room over the garage ready for your personal design. Front of house has newly installed Black Marvin Windows and cedar shingles and the entire house has New beautiful blue trim accented by New Black gutters. New four bedroom septic and new roof! All bedrooms have New Carpet and fresh paint. Agent/Owner
Location
State MA
County Barnstable
Zoning R2
Direction Either Farmersville Road or Cotuit Road to Boardley Road.
Rooms
Basement Finished, Interior Entry, Full, Walk-Out Access
Interior
Heating Hot Water
Cooling None
Flooring Hardwood, Carpet, Tile
Fireplaces Number 1
Fireplace Yes
Appliance Water Heater, Gas Water Heater
Basement Type Finished,Interior Entry,Full,Walk-Out Access
Exterior
Garage Spaces 2.0
Waterfront No
View Y/N No
Roof Type Asphalt
Porch Deck
Garage Yes
Private Pool No
Building
Lot Description Conservation Area, Horse Trail, Wooded, Level, Cleared
Faces Either Farmersville Road or Cotuit Road to Boardley Road.
Story 2
Foundation Poured
Sewer Private Sewer
Water Public
Level or Stories 2
Structure Type Shingle Siding
New Construction No
Schools
Elementary Schools Sandwich
Middle Schools Sandwich
High Schools Sandwich
School District Sandwich
Others
Tax ID 8130
Acceptable Financing Other
Distance to Beach .5 - 1
Listing Terms Other
Special Listing Condition Broker-Agent/Owner
Read Less Info
Want to know what your home might be worth? Contact us for a FREE valuation!

Our team is ready to help you sell your home for the highest possible price ASAP

Get More Information

Mari Sennott Plus
Team "Mari Sennott Plus" | License ID: 9030529
Team "Mari Sennott Plus" License ID: 9030529


