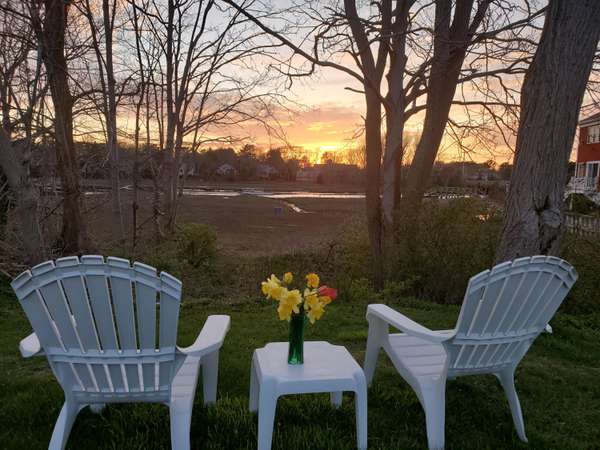For more information regarding the value of a property, please contact us for a free consultation.
Key Details
Sold Price $799,700
Property Type Single Family Home
Sub Type Single Family Residence
Listing Status Sold
Purchase Type For Sale
Square Footage 1,551 sqft
Price per Sqft $515
MLS Listing ID 22202063
Sold Date 06/07/22
Style Cape
Bedrooms 4
Full Baths 1
Half Baths 1
HOA Y/N No
Abv Grd Liv Area 1,551
Originating Board Cape Cod & Islands API
Year Built 1890
Annual Tax Amount $3,513
Tax Year 2022
Lot Size 0.540 Acres
Acres 0.54
Special Listing Condition None
Property Description
HERRING RIVER CHARMER! Enjoy the vibrant sunsets & tranquil setting from this classic, expanded four bedroom Cape. Treasured home features a detached three car garage, beautiful established gardens, outdoor enclosed shower, fire pit & porch. Recent renovations include new quartz kitchen countertops & sink, recessed lighting, updated bathroom, roof & electrical system. Marsh & waterviews from many windows! There are lovely wood floors, many built-ins and a first floor bedroom with walk-in closet. Privacy is created by mature rows of lilacs, forsythia & privet hedges which all enhance this special, enchanted river property! Pleasant Road Beach, harbor, restaurants, shopping & entertainment for all ages is nearby. Title 5 septic system has passed for five bedrooms. Access to the river via the town landing is right around the corner! Boat mooring may be available for up to 26' boat & only one bridge to go under to Nantucket Sound. Kayak, fish, swim or just watch the tides ebb & flow from the yard! Create new family memories in this sweet, vintage home along the river !
Location
State MA
County Barnstable
Zoning Residential
Direction Route 28 east after bridge, right on Chase Street Please park across street from sign & mailbox. & walk down long stone driveway -to view property -- Thank you ! .
Rooms
Other Rooms Outbuilding
Basement Bulkhead Access, Partial, Interior Entry, Cape Cod, Crawl Space
Primary Bedroom Level First
Bedroom 2 Second
Bedroom 3 Second
Bedroom 4 Second
Dining Room Built-in Features, Ceiling Fan(s)
Kitchen Recessed Lighting, View, Ceiling Fan(s)
Interior
Interior Features Walk-In Closet(s), Recessed Lighting, Linen Closet
Heating Hot Water
Cooling None
Flooring Hardwood, Wood, Vinyl
Fireplaces Number 1
Fireplaces Type Wood Burning
Fireplace Yes
Appliance Tankless Water Heater
Laundry Electric Dryer Hookup, Common Area, In Basement
Basement Type Bulkhead Access,Partial,Interior Entry,Cape Cod,Crawl Space
Exterior
Exterior Feature Outdoor Shower, Yard, Garden
Garage Spaces 3.0
Community Features Beach, Tennis Court(s), Marina, Landscaping, Golf, Conservation Area, Community Room
Waterfront Description Marsh,River Front
View Y/N Yes
Water Access Desc Rivers
View Rivers
Roof Type Asphalt,Pitched
Street Surface Paved
Porch Porch, Patio
Garage Yes
Private Pool No
Waterfront Description Marsh,River Front
Building
Lot Description Bike Path, Near Golf Course, Shopping, Marina, In Town Location, Conservation Area, Views, Level, Cleared, South of Route 28
Faces Route 28 east after bridge, right on Chase Street Please park across street from sign & mailbox. & walk down long stone driveway -to view property -- Thank you ! .
Story 1
Foundation Block, Brick/Mortar
Sewer Septic Tank, Private Sewer
Water Public
Level or Stories 1
Structure Type Clapboard,Shingle Siding
New Construction No
Schools
Elementary Schools Monomoy
Middle Schools Monomoy
High Schools Monomoy
School District Monomoy
Others
Tax ID 11S50
Acceptable Financing Cash
Distance to Beach .5 - 1
Listing Terms Cash
Special Listing Condition None
Read Less Info
Want to know what your home might be worth? Contact us for a FREE valuation!

Our team is ready to help you sell your home for the highest possible price ASAP

Get More Information
Mari Sennott Plus
Team "Mari Sennott Plus" | License ID: 9030529
Team "Mari Sennott Plus" License ID: 9030529


