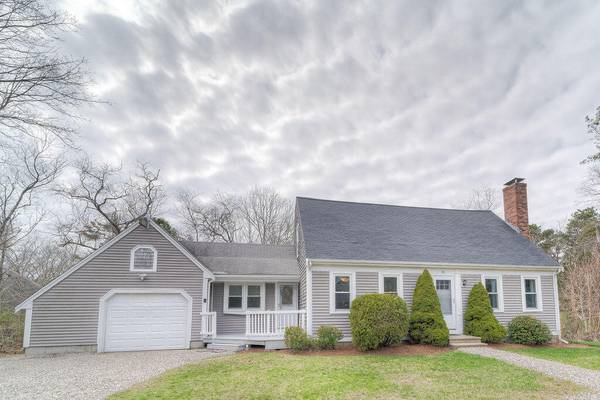For more information regarding the value of a property, please contact us for a free consultation.
Key Details
Sold Price $620,000
Property Type Single Family Home
Sub Type Single Family Residence
Listing Status Sold
Purchase Type For Sale
Square Footage 1,572 sqft
Price per Sqft $394
Subdivision Canterbury Estates
MLS Listing ID 22201707
Sold Date 06/08/22
Style Cape
Bedrooms 3
Full Baths 2
HOA Fees $2/ann
HOA Y/N Yes
Abv Grd Liv Area 1,572
Originating Board Cape Cod & Islands API
Year Built 1979
Annual Tax Amount $4,800
Tax Year 2022
Lot Size 0.480 Acres
Acres 0.48
Special Listing Condition Broker-Agent/Owner
Property Description
After 28 years, the owners of this 3 bedroom, 2 bath Cape are downsizing. Located on an almost .5-acre corner lot in Sandwich's Canterbury Estates, they've made many improvements over the years. The large kitchen was completely remodeled three years ago with granite countertops. A new furnace and water heater was installed about 3 months ago and the basement crawl space and second floor eaves insulated. The 1st floor features one bedroom and a bath with stackable washer/dryer. The hallway, living and large dining area have hardwood floors, but below is wide pine. The 2nd floor has 2 bedrooms and a bath. In addition to the recently painted front and back decks, there's a fenced in yard, patio, newer outdoor shower, and bulkhead. There's also power to where there was once an above ground pool. The large one car garage adds additional storage space. Homes don't become available very often in Canterbury, so don't miss this rare opportunity.
Location
State MA
County Barnstable
Zoning R2
Direction Quaker Meetinghouse Road to Kensington. Home has circular and straight driveway. Also Cotuit Road to Piccadilly to end of Road and left on Buckingham. House last one on left
Rooms
Basement Bulkhead Access, Interior Entry, Full
Primary Bedroom Level Second
Bedroom 2 Second
Bedroom 3 First
Dining Room Dining Room
Kitchen Recessed Lighting, Upgraded Cabinets, Beamed Ceilings, Ceiling Fan(s), Dining Area, Kitchen Island
Interior
Interior Features HU Cable TV, Recessed Lighting
Heating Hot Water
Cooling None
Flooring Wood, Carpet, Tile
Fireplaces Number 1
Fireplace Yes
Appliance Dishwasher, Washer/Dryer Stacked, Refrigerator, Microwave, Water Heater
Laundry Electric Dryer Hookup, First Floor
Basement Type Bulkhead Access,Interior Entry,Full
Exterior
Exterior Feature Outdoor Shower, Yard
Garage Spaces 1.0
Fence Fenced Yard
View Y/N No
Roof Type Asphalt,Pitched
Street Surface Paved
Porch Deck
Garage Yes
Private Pool No
Building
Lot Description Near Golf Course, School, Medical Facility, Major Highway, House of Worship, Corner Lot, Level, Cleared
Faces Quaker Meetinghouse Road to Kensington. Home has circular and straight driveway. Also Cotuit Road to Piccadilly to end of Road and left on Buckingham. House last one on left
Story 2
Foundation Poured
Sewer Septic Tank
Water Public
Level or Stories 2
Structure Type Shingle Siding,Vinyl/Aluminum
New Construction No
Schools
Elementary Schools Sandwich
Middle Schools Sandwich
High Schools Sandwich
School District Sandwich
Others
Tax ID 231490
Acceptable Financing Conventional
Distance to Beach 1 to 2
Listing Terms Conventional
Special Listing Condition Broker-Agent/Owner
Read Less Info
Want to know what your home might be worth? Contact us for a FREE valuation!

Our team is ready to help you sell your home for the highest possible price ASAP

Get More Information
Mari Sennott Plus
Team "Mari Sennott Plus" | License ID: 9030529
Team "Mari Sennott Plus" License ID: 9030529


