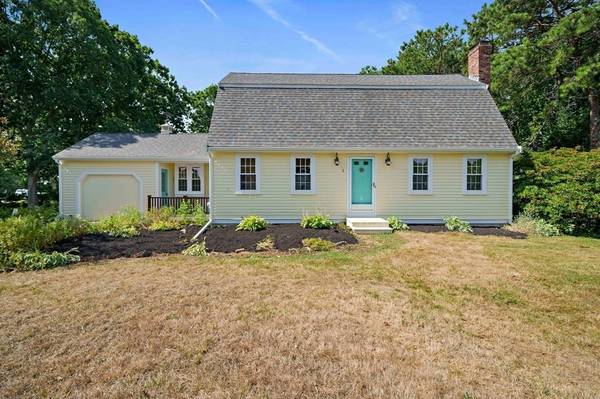For more information regarding the value of a property, please contact us for a free consultation.
Key Details
Sold Price $550,000
Property Type Single Family Home
Sub Type Single Family Residence
Listing Status Sold
Purchase Type For Sale
Square Footage 1,762 sqft
Price per Sqft $312
Subdivision Canterbury Estates
MLS Listing ID 73026784
Sold Date 09/29/22
Style Gambrel /Dutch
Bedrooms 4
Full Baths 1
Half Baths 1
HOA Y/N false
Year Built 1978
Annual Tax Amount $4,834
Tax Year 2022
Lot Size 0.470 Acres
Acres 0.47
Property Description
After 34 years, the sellers of this Gambrel are moving across country to be with their family. This 4 bedroom home sits on nearly a half acre corner lot with a large yard and 1 car garage. It has been well maintained throughout. It has wood floors throughout, the 1st floor bedroom has been used as a den for the past several years but could make a nice 1st floor bedroom option. The beams are exposed throughout the entire first floor giving it a unique charm. There is a full basement for ample storage or opportunity to create additional living space. Canterbury Estates Neighborhood is a well established neighborhood. Great for walking, riding bikes, close to shopping/amenities and nearby all the sandwich public schools. It truly is a desirable location and a welcoming neighborhood.
Location
State MA
County Barnstable
Zoning R2
Direction Quaker Meetinghouse Road to Kensington. Left onto Buckingham, home sits on the corner of Kings Row o
Rooms
Basement Full, Interior Entry, Bulkhead, Concrete, Unfinished
Primary Bedroom Level Second
Dining Room Beamed Ceilings, Flooring - Hardwood
Kitchen Flooring - Stone/Ceramic Tile, Dining Area, Pantry, Countertops - Paper Based, Breakfast Bar / Nook, Cable Hookup, Deck - Exterior, Exterior Access, Slider, Lighting - Sconce
Interior
Heating Baseboard, Oil
Cooling None
Fireplaces Number 1
Fireplaces Type Living Room
Appliance Range, Dishwasher, Microwave, Refrigerator, Washer, Dryer, Electric Water Heater, Tank Water Heater, Utility Connections for Electric Range, Utility Connections for Electric Oven, Utility Connections for Electric Dryer
Laundry First Floor, Washer Hookup
Basement Type Full, Interior Entry, Bulkhead, Concrete, Unfinished
Exterior
Garage Spaces 1.0
Community Features Shopping, Tennis Court(s), Park, Walk/Jog Trails, Golf, Medical Facility, Conservation Area, Highway Access, House of Worship, Public School
Utilities Available for Electric Range, for Electric Oven, for Electric Dryer, Washer Hookup
Waterfront false
Waterfront Description Beach Front, 1 to 2 Mile To Beach, Beach Ownership(Public)
Roof Type Shingle
Parking Type Attached, Garage Faces Side, Paved Drive, Off Street, Paved
Total Parking Spaces 2
Garage Yes
Waterfront Description Beach Front, 1 to 2 Mile To Beach, Beach Ownership(Public)
Building
Lot Description Corner Lot, Cleared, Level
Foundation Concrete Perimeter
Sewer Private Sewer
Water Public
Read Less Info
Want to know what your home might be worth? Contact us for a FREE valuation!

Our team is ready to help you sell your home for the highest possible price ASAP
Bought with Mari Sennott • Today Real Estate, Inc.
Get More Information

Mari Sennott Plus
Team "Mari Sennott Plus" | License ID: 9030529
Team "Mari Sennott Plus" License ID: 9030529


