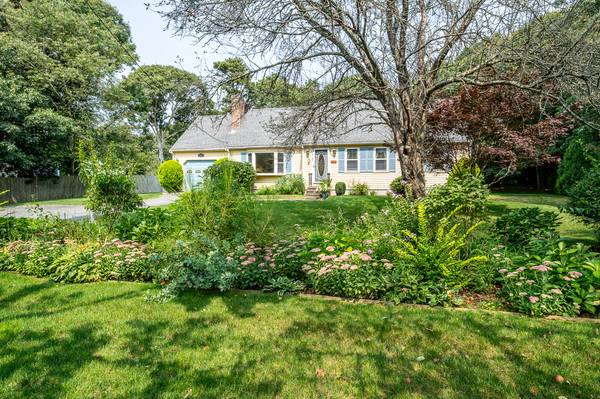For more information regarding the value of a property, please contact us for a free consultation.
Key Details
Sold Price $610,000
Property Type Single Family Home
Sub Type Single Family Residence
Listing Status Sold
Purchase Type For Sale
Square Footage 1,236 sqft
Price per Sqft $493
MLS Listing ID 22303756
Sold Date 12/08/23
Style Ranch
Bedrooms 3
Full Baths 2
HOA Y/N No
Abv Grd Liv Area 1,236
Originating Board Cape Cod & Islands API
Year Built 1986
Annual Tax Amount $3,120
Tax Year 2023
Lot Size 0.780 Acres
Acres 0.78
Special Listing Condition None
Property Description
Delightful 3-bedroom,2 bath contemporary ranch has been lovingly maintained. A one car garage, complete with a new garage opener. The front yard is adorned with beautiful, well-maintained mature plantings. As you step inside you will be greeted by an open floor plan, with bright living room. A wood burning fireplace creates a cozy ambiance, perfect for chilly evenings. The living room seamlessly flows into the dining area, offering ample space for gatherings and entertaining. The kitchen features a skylight that bathes the space in natural light. It boats updated appliances and a pantry. Gleaming hardwood floors run through the home. The updated bathroom adds a modern touch with convenient first-floor laundry. Sliding glass doors lead to expansive private rear deck, overlooking a beautiful landscaped yard, with shed and fruit trees. The walk-up attic offers versatile space. The property is located across form Conservation and Sand Pond ,offering opportunities for outdoor recreation.
Location
State MA
County Barnstable
Zoning 100
Direction Great Western Road to Depot. Right at the 4 Way Stop. House is on the Left.
Rooms
Basement Bulkhead Access, Full
Interior
Interior Features Pantry
Heating Hot Water
Cooling None
Flooring Hardwood, Tile
Fireplaces Number 1
Fireplace Yes
Window Features Bay/Bow Windows
Appliance Water Heater, Gas Water Heater
Basement Type Bulkhead Access,Full
Exterior
Exterior Feature Yard, Underground Sprinkler
Garage Spaces 1.0
Community Features Conservation Area
View Y/N No
Roof Type Asphalt
Street Surface Paved
Porch Deck
Garage Yes
Private Pool No
Building
Lot Description Bike Path, Shopping, Public Tennis, In Town Location, Conservation Area, Level, North of Route 28, South of 6A
Faces Great Western Road to Depot. Right at the 4 Way Stop. House is on the Left.
Story 1
Foundation Poured
Sewer Septic Tank, Private Sewer
Water Public
Level or Stories 1
Structure Type Clapboard,Shingle Siding
New Construction No
Schools
Elementary Schools Monomoy
Middle Schools Monomoy
High Schools Monomoy
School District Monomoy
Others
Tax ID 56S120
Acceptable Financing Conventional
Distance to Beach 1 to 2
Listing Terms Conventional
Special Listing Condition None
Read Less Info
Want to know what your home might be worth? Contact us for a FREE valuation!

Our team is ready to help you sell your home for the highest possible price ASAP

Get More Information

Mari Sennott Plus
Team "Mari Sennott Plus" | License ID: 9030529
Team "Mari Sennott Plus" License ID: 9030529


