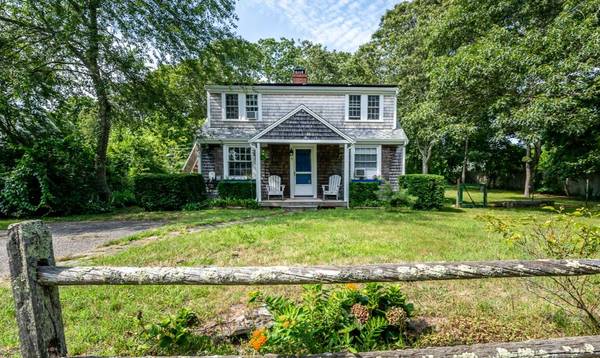For more information regarding the value of a property, please contact us for a free consultation.
Key Details
Sold Price $610,000
Property Type Multi-Family
Sub Type 2 Family
Listing Status Sold
Purchase Type For Sale
Square Footage 1,456 sqft
Price per Sqft $418
MLS Listing ID 22403267
Sold Date 10/04/24
Style Cape
Bedrooms 4
Full Baths 2
HOA Y/N No
Abv Grd Liv Area 1,456
Originating Board Cape Cod & Islands API
Year Built 1941
Annual Tax Amount $4,058
Tax Year 2024
Lot Size 0.340 Acres
Acres 0.34
Special Listing Condition Standard
Property Description
Welcome to 5 Elwood Rd, West Harwich, MA - a fantastic multi-family opportunity! This charming property boasts two units, perfect for investment or extended family living. The main level features a beautifully updated kitchen (2019) with luxury vinyl tile (LVT), two spacious bedrooms, and a modern bathroom with a walk-in shower and new vanity. Enjoy the convenience of a newer washer and dryer (2019). The second unit, freshly painted in 2019, includes two comfortable bedrooms, each with ample closet space, and a bathroom with a new tub. Outdoor amenities include a 50 amp four-prong outlet for an electric car charger, and a lovely patio in the fenced in backyard. Located just 0.8 miles from Belmont Rd. Beach, this property offers both comfort and convenience. Enjoy neighborhood amenities with shopping close by, and summer concerts at the Village Green just down the street. Don't miss out on this exceptional investment opportunity!
Location
State MA
County Barnstable
Zoning Multi-family
Direction Head East on Main St. toward Upper County Rd, Turn right onto Division St, Turn left on Elwood Rd.
Rooms
Basement Bulkhead Access, Interior Entry
Interior
Interior Features Linen Closet
Heating Fireplace(s)
Cooling None
Flooring Hardwood, Vinyl, Wood Floor, Vinyl Floor
Fireplaces Number 1
Fireplace Yes
Appliance Gas Water Heater, Water Heater, Dishwasher, Refrigerator, Dryer - Electric
Laundry Electric Dryer Hookup, Washer Hookup, Dryer Hook-up
Basement Type Bulkhead Access,Interior Entry
Exterior
View Y/N No
Roof Type Asphalt,Shingle
Porch Patio
Garage No
Building
Lot Description Bike Path, School, House of Worship, Cape Cod Rail Trail, Shopping, Marina
Faces Head East on Main St. toward Upper County Rd, Turn right onto Division St, Turn left on Elwood Rd.
Story 2
Foundation Block
Sewer Septic Tank
Water Public
Level or Stories 2
Structure Type Shingle Siding
New Construction No
Schools
Elementary Schools Monomoy
Middle Schools Monomoy
High Schools Monomoy
School District Monomoy
Others
Tax ID 10R180
Acceptable Financing Conventional
Distance to Beach .5 - 1
Listing Terms Conventional
Special Listing Condition Standard
Read Less Info
Want to know what your home might be worth? Contact us for a FREE valuation!

Our team is ready to help you sell your home for the highest possible price ASAP

Get More Information
Mari Sennott Plus
Team "Mari Sennott Plus" | License ID: 9030529
Team "Mari Sennott Plus" License ID: 9030529


