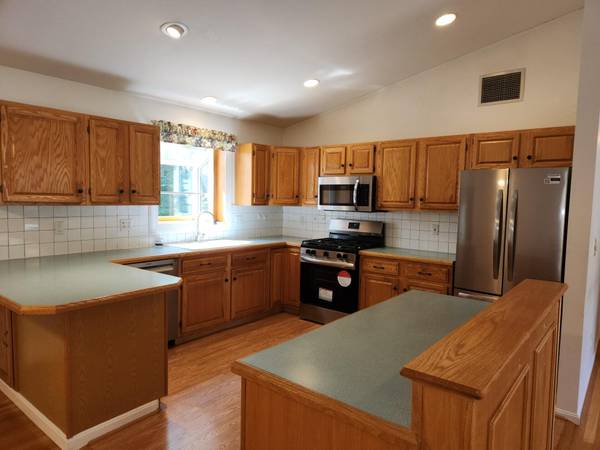For more information regarding the value of a property, please contact us for a free consultation.
Key Details
Sold Price $579,900
Property Type Single Family Home
Sub Type Single Family Residence
Listing Status Sold
Purchase Type For Sale
Square Footage 2,038 sqft
Price per Sqft $284
MLS Listing ID 22403512
Sold Date 10/25/24
Style Raised Ranch
Bedrooms 3
Full Baths 2
HOA Fees $23/ann
HOA Y/N Yes
Abv Grd Liv Area 2,038
Originating Board Cape Cod & Islands API
Year Built 1997
Annual Tax Amount $4,066
Tax Year 2024
Lot Size 9,583 Sqft
Acres 0.22
Special Listing Condition None
Property Description
Nicely maintained home featuring an open floor plan, hardwood floors, cathedral ceilings, new stainless-steel appliances, and central AC. Another outstanding feature of this home is its versatility in bedroom arrangements. On the main level, you have the choice of three bedrooms, each designed with comfort and functionality in mind. In addition to these, there is a bonus room located on the lower level. This front-to-back room is generously sized and offers the unique luxury of a full Jacuzzi bath and a shower, making it a perfect candidate for use as an additional bedroom. 1 car garage and private backyard.
Location
State MA
County Bristol
Zoning GR
Direction Potter Street to Schooner-Buttonwood Estates
Rooms
Other Rooms Outbuilding
Basement Walk-Out Access
Dining Room Ceiling Fan(s), Dining Room, Cathedral Ceiling(s)
Kitchen Kitchen, Breakfast Bar, Cathedral Ceiling(s), Recessed Lighting
Interior
Heating Hot Water
Cooling Central Air
Flooring Hardwood, Carpet, Tile
Fireplaces Number 1
Fireplaces Type Wood Burning
Fireplace Yes
Window Features Bay/Bow Windows
Appliance Dishwasher, Refrigerator, Microwave, Disposal, Water Heater, Gas Water Heater
Laundry Laundry Room, In Basement
Basement Type Walk-Out Access
Exterior
Exterior Feature Yard
Garage Spaces 1.0
Waterfront No
View Y/N No
Roof Type Asphalt
Porch Deck
Parking Type Paved
Garage Yes
Private Pool No
Building
Faces Potter Street to Schooner-Buttonwood Estates
Story 2
Foundation Poured
Sewer Public Sewer
Water Public
Level or Stories 2
Structure Type Vinyl/Aluminum
New Construction No
Schools
Elementary Schools Dartmouth
Middle Schools Dartmouth
High Schools Dartmouth
School District Dartmouth
Others
Tax ID 1324828
Acceptable Financing FHA
Listing Terms FHA
Special Listing Condition None
Read Less Info
Want to know what your home might be worth? Contact us for a FREE valuation!

Our team is ready to help you sell your home for the highest possible price ASAP

Get More Information

Mari Sennott Plus
Team "Mari Sennott Plus" | License ID: 9030529
Team "Mari Sennott Plus" License ID: 9030529


