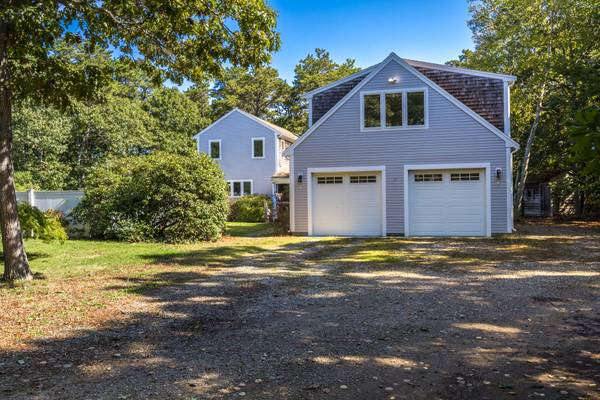For more information regarding the value of a property, please contact us for a free consultation.
Key Details
Sold Price $1,150,000
Property Type Single Family Home
Sub Type Single Family Residence
Listing Status Sold
Purchase Type For Sale
Square Footage 2,632 sqft
Price per Sqft $436
MLS Listing ID 22405018
Sold Date 11/15/24
Style Contemporary
Bedrooms 3
Full Baths 3
HOA Y/N No
Abv Grd Liv Area 2,632
Originating Board Cape Cod & Islands API
Year Built 1955
Annual Tax Amount $5,919
Tax Year 2024
Lot Size 0.500 Acres
Acres 0.5
Special Listing Condition Standard
Property Description
Contemporary style home located on a quiet wooded side street on the bayside of Eastham. The home offers an open floor plan with cathedral living and dining area, wood floors and screened porch. A well-designed kitchen with upgraded cabinets, tiled floors and a slider leading to a deck area overlooking the built-in pool. A primary bedroom with private bath, 2 spacious 2nd level bedrooms and bath, home office and den. A built-in pool, large, oversized garage and detached shed, irrigation, standby generator and smart lighting.
Location
State MA
County Barnstable
Zoning A
Direction McKoy to Clipper #40
Rooms
Other Rooms Outbuilding
Basement Bulkhead Access
Primary Bedroom Level Second
Bedroom 2 Second
Bedroom 3 Second
Dining Room Recessed Lighting
Kitchen Kitchen Island
Interior
Interior Features Mud Room, Recessed Lighting
Heating Hot Water
Cooling Wall Unit(s), Other
Flooring Hardwood, Carpet, Tile
Fireplace No
Appliance Dishwasher, Range Hood, Refrigerator, Water Heater
Laundry First Floor
Basement Type Bulkhead Access
Exterior
Exterior Feature Outdoor Shower
Garage Spaces 2.0
Pool In Ground, Vinyl
Waterfront No
View Y/N No
Roof Type Asphalt,Pitched
Street Surface Dirt
Porch Screened, Porch, Deck
Garage Yes
Private Pool Yes
Building
Lot Description Shopping, Major Highway, Level
Faces McKoy to Clipper #40
Story 2
Foundation Block, Poured, Concrete Perimeter
Sewer Septic Tank
Water Well
Level or Stories 2
Structure Type Clapboard,Shingle Siding
New Construction No
Schools
Elementary Schools Nauset
Middle Schools Nauset
High Schools Nauset
School District Nauset
Others
Tax ID 113850
Acceptable Financing Cash
Distance to Beach .5 - 1
Listing Terms Cash
Special Listing Condition Standard
Read Less Info
Want to know what your home might be worth? Contact us for a FREE valuation!

Our team is ready to help you sell your home for the highest possible price ASAP

Get More Information

Mari Sennott Plus
Team "Mari Sennott Plus" | License ID: 9030529
Team "Mari Sennott Plus" License ID: 9030529


