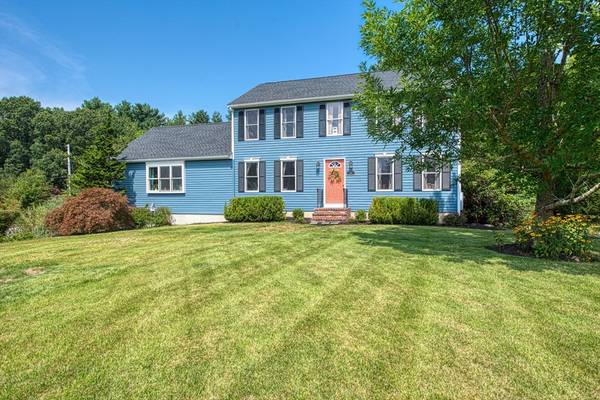For more information regarding the value of a property, please contact us for a free consultation.
Key Details
Sold Price $685,000
Property Type Single Family Home
Sub Type Single Family Residence
Listing Status Sold
Purchase Type For Sale
Square Footage 2,256 sqft
Price per Sqft $303
MLS Listing ID 73283034
Sold Date 11/15/24
Style Colonial
Bedrooms 3
Full Baths 2
HOA Y/N false
Year Built 1995
Annual Tax Amount $8,590
Tax Year 2024
Lot Size 0.800 Acres
Acres 0.8
Property Description
Welcome to your dream home! Nestled at the end of a serene cul-de-sac, this beautifully maintained property offers the perfect blend of comfort and style. Step inside to discover the warmth of hardwood flooring throughout, complemented by the efficiency of gas heating. The heart of the home is a large, sun-drenched family room—ideal for gatherings and cozy nights in. The kitchen flows seamlessly to a large deck, perfect for outdoor dining and entertaining. Below, a spacious patio invites you to relax or host summer barbecues, all while overlooking your private inground pool. Bathed in sunlight throughout the day, the pool area is your personal oasis, perfect for both lounging and swimming. With ample space inside and out, this home is designed for both entertaining and quiet enjoyment. The cul-de-sac location provides peace and privacy, making this the perfect retreat from the hustle and bustle of everyday life.Don’t miss the chance to make this stunning home your own.
Location
State MA
County Plymouth
Zoning 100
Direction Pine Street to Adams Lane
Rooms
Family Room Cathedral Ceiling(s), Ceiling Fan(s), Closet, Flooring - Hardwood, Recessed Lighting
Basement Full, Partially Finished, Walk-Out Access, Interior Entry, Garage Access
Primary Bedroom Level Second
Dining Room Flooring - Hardwood
Kitchen Flooring - Stone/Ceramic Tile, Countertops - Stone/Granite/Solid, Recessed Lighting
Interior
Interior Features Entrance Foyer, Mud Room, Play Room
Heating Baseboard, Natural Gas
Cooling Central Air
Flooring Tile, Carpet, Hardwood, Flooring - Hardwood, Flooring - Wall to Wall Carpet
Appliance Gas Water Heater, Water Heater, Range, Dishwasher, Microwave
Laundry First Floor, Washer Hookup
Basement Type Full,Partially Finished,Walk-Out Access,Interior Entry,Garage Access
Exterior
Exterior Feature Deck - Wood, Patio, Pool - Inground, Rain Gutters
Garage Spaces 2.0
Pool In Ground
Community Features Golf, House of Worship, Public School, Sidewalks
Utilities Available for Gas Range, Washer Hookup
Waterfront false
Roof Type Shingle
Total Parking Spaces 4
Garage Yes
Private Pool true
Building
Lot Description Cul-De-Sac, Wooded
Foundation Concrete Perimeter
Sewer Private Sewer
Water Public
Others
Senior Community false
Read Less Info
Want to know what your home might be worth? Contact us for a FREE valuation!

Our team is ready to help you sell your home for the highest possible price ASAP
Bought with Kristen Howlett • Boston Connect Real Estate
Get More Information

Mari Sennott Plus
Team "Mari Sennott Plus" | License ID: 9030529
Team "Mari Sennott Plus" License ID: 9030529


