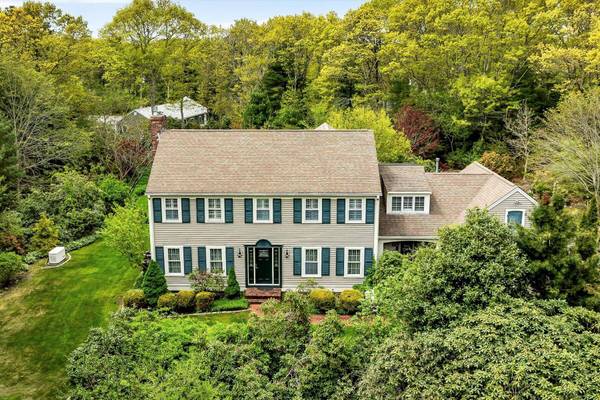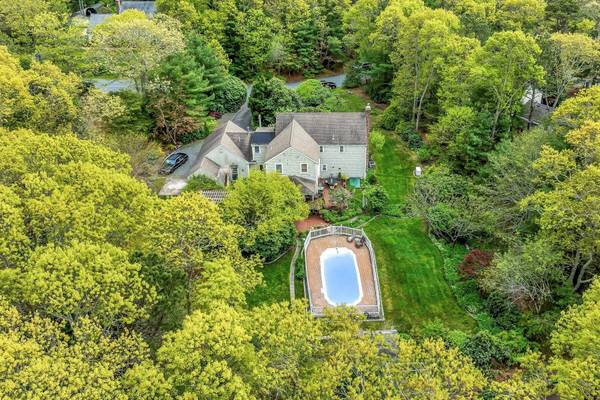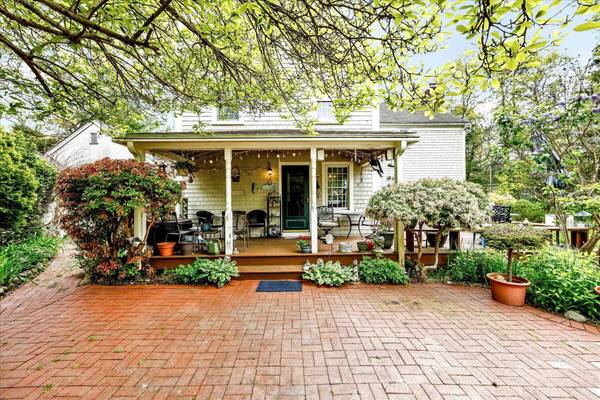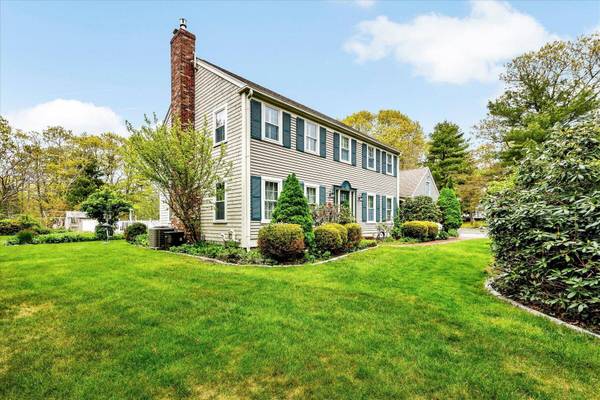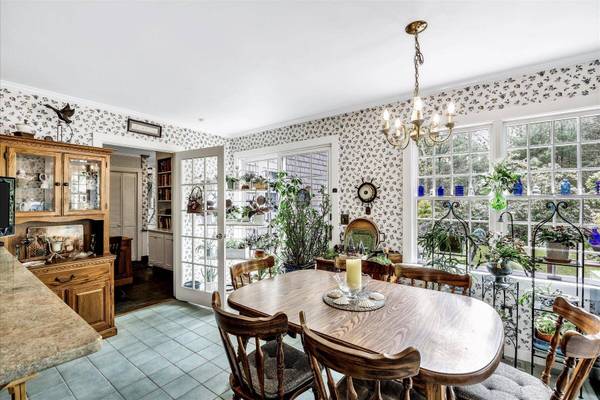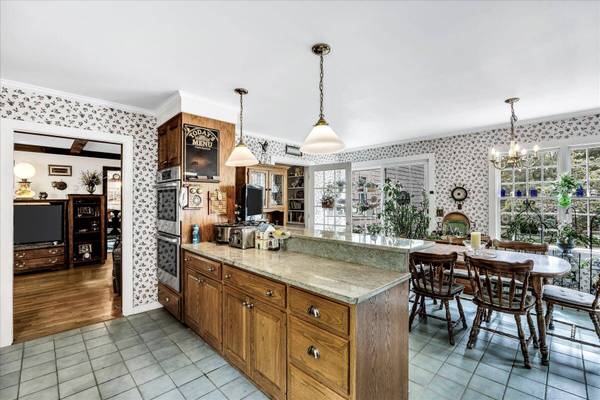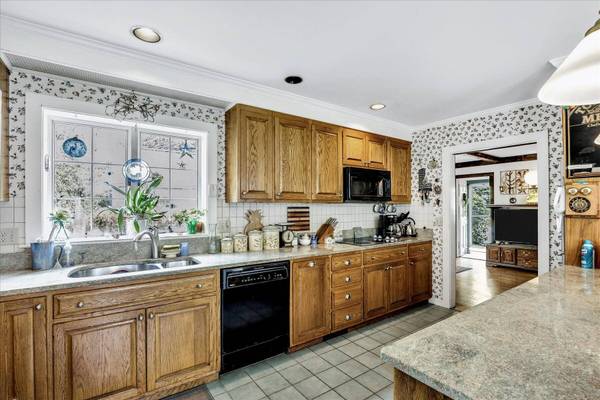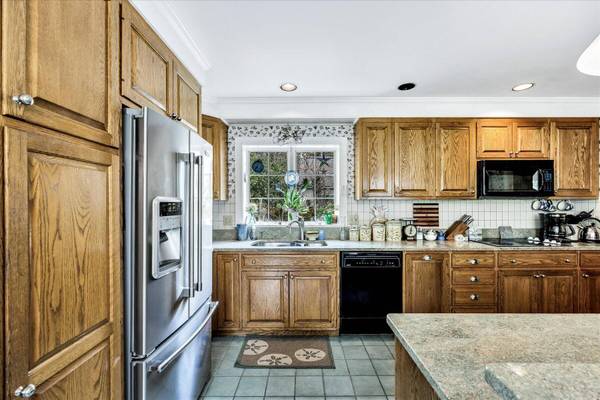
GALLERY
PROPERTY DETAIL
Key Details
Sold Price $850,000
Property Type Single Family Home
Sub Type Single Family Residence
Listing Status Sold
Purchase Type For Sale
Square Footage 2, 916 sqft
Price per Sqft $291
Subdivision Long Pond Farms
MLS Listing ID 22402216
Sold Date 08/06/24
Style Colonial
Bedrooms 3
Full Baths 3
Half Baths 1
HOA Y/N No
Abv Grd Liv Area 2,916
Originating Board Cape Cod & Islands API
Year Built 1977
Annual Tax Amount $5,529
Tax Year 2024
Lot Size 0.690 Acres
Acres 0.69
Property Sub-Type Single Family Residence
Special Listing Condition None
Location
State MA
County Barnstable
Zoning RF
Direction Farmersville or Route 28 to Santuit-Newtown Road to Asa Meigs, left on Cranberry Ridge and right onto Woodcrest. House is on the right.
Rooms
Other Rooms Outbuilding
Basement Bulkhead Access, Interior Entry, Full
Primary Bedroom Level Second
Bedroom 2 Second
Bedroom 3 Second
Kitchen Dining Area
Building
Lot Description Interior Lot, Level
Faces Farmersville or Route 28 to Santuit-Newtown Road to Asa Meigs, left on Cranberry Ridge and right onto Woodcrest. House is on the right.
Story 2
Foundation Poured
Sewer Private Sewer
Water Public
Level or Stories 2
Structure Type Shingle Siding,Vinyl/Aluminum
New Construction No
Interior
Heating Forced Air
Cooling Central Air
Flooring Vinyl, Carpet, Tile, Wood
Fireplaces Type Gas
Fireplace No
Appliance Dishwasher, Microwave, Water Heater, Gas Water Heater
Laundry Laundry Room
Basement Type Bulkhead Access,Interior Entry,Full
Exterior
Exterior Feature Outdoor Shower, Yard, Underground Sprinkler, Garden
Garage Spaces 2.0
Pool In Ground
View Y/N No
Roof Type Asphalt,Pitched
Street Surface Paved
Porch Patio, Deck
Garage Yes
Private Pool Yes
Schools
Elementary Schools Barnstable
Middle Schools Barnstable
High Schools Barnstable
School District Barnstable
Others
Tax ID 030077
Acceptable Financing Conventional
Distance to Beach .5 - 1
Listing Terms Conventional
Special Listing Condition None
SIMILAR HOMES FOR SALE
Check for similar Single Family Homes at price around $850,000 in Marstons Mills,MA

Active
$995,000
541 Flint Street, Marstons Mills, MA 02648
Listed by Frank A Sullivan Real Estate4 Beds 4 Baths 2,546 SqFt
Pending
$909,000
15 Links Lane, Marstons Mills, MA 02648
Listed by eXp Realty, LLC3 Beds 2 Baths 2,056 SqFt
Pending
$559,000
41 Viola Lane, Barnstable, MA 02648
Listed by Karen Bonitto of Realty Professionals of MA3 Beds 2 Baths 1,492 SqFt

